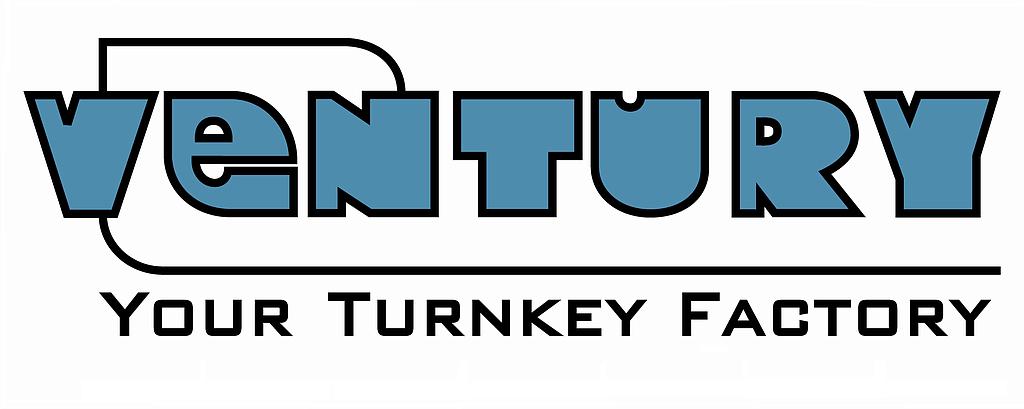DESIGN
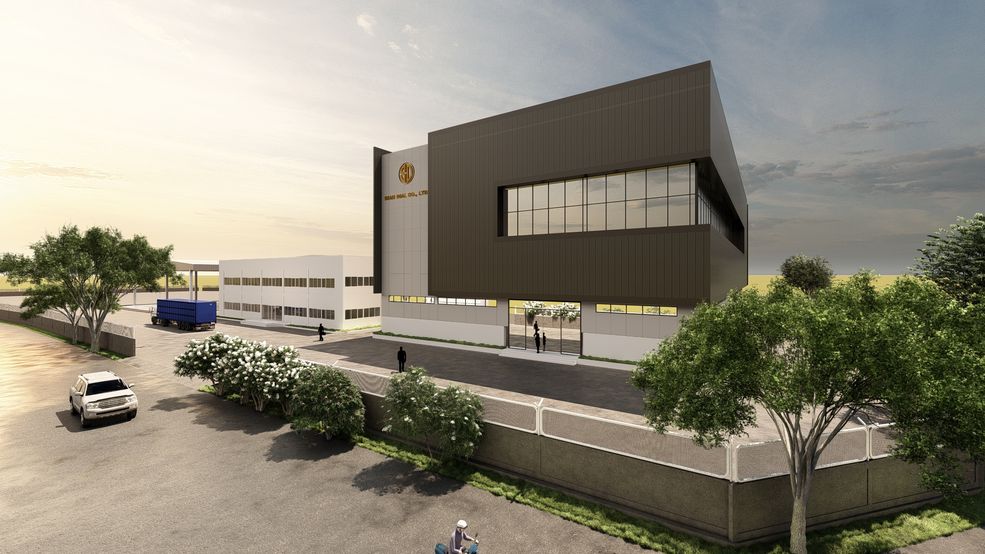
BASIC AND DETAILED DESIGN
Starting with some sketches, we show you every step of the way what will be created for your worksite
The earlier we are involved in the process of setting up a new factory the better it is. Our detailed drawings allow clients to visualize and conceptualize their factories more completely at the early stages of basic design. Allow us to also consult and advise on proper design and scaling to guarantee proper use of floor space
Once the core of the design has been defined, and our client needs are fully detailed and understood, we then spend time detailing and designing specific plans. This process can take up to a couple of months to create a very detailed and tailored factory plans. These clear plans will allow our clients to launch straight into the project get started as fast as possible on realizing them project
CONCEPTUALIZATION
We make sure to render an image of the end result so everyone has a clear idea of what everything will be at the end.
It's important to clearly see the goal and that everyone is working on the same page.
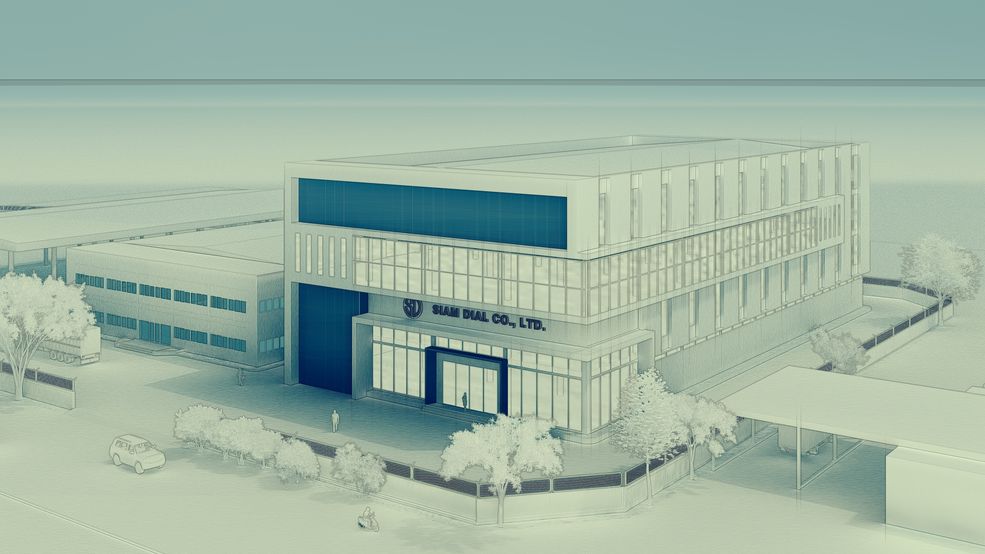
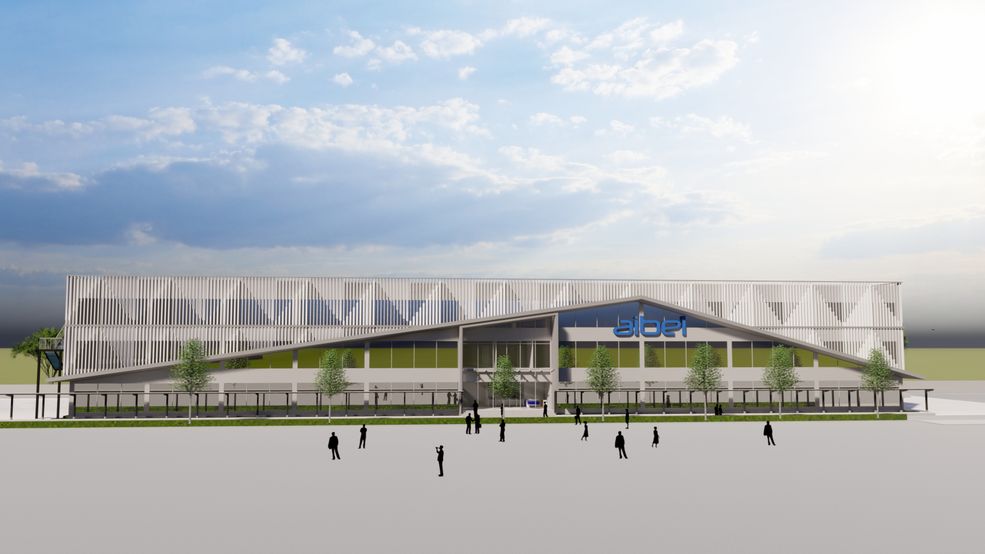
3D VISUALISATION
To fully appreciate our designs, we create highly detailed 3D Models of our proposals. Not only are they of High fidelity, but also immersed into a real world aesthetic to give a full understanding of not only the location but it's integration in the local area. Our Rendered design of the installation not only capture the look but also grounds the design, permitting a sense of scale and making the offering more concrete
SHOP DRAWINGS
All this design is is of course based on a fully realised worksite blueprint. These Blueprints are crucial to a smooth project, making a very solid foundation to manage and undertake the construction project.
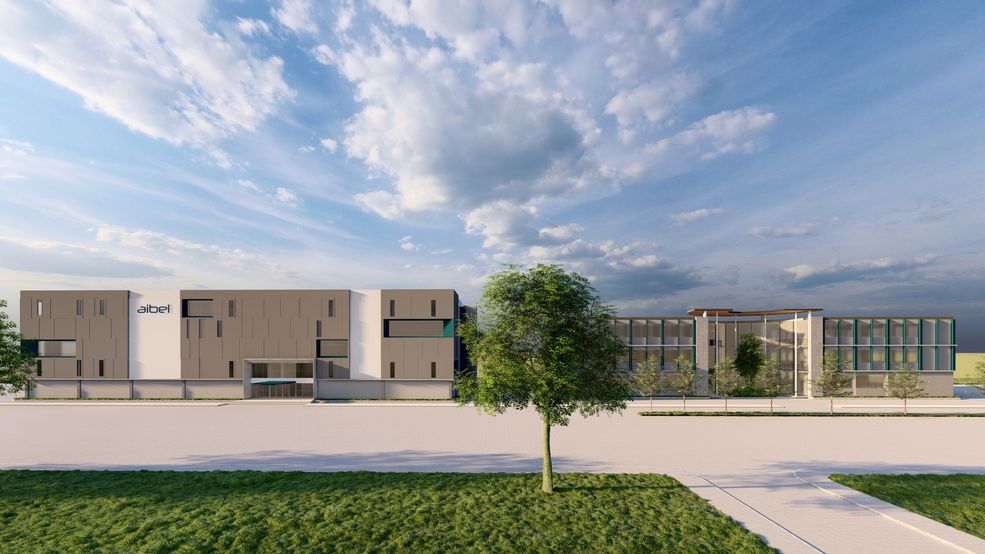
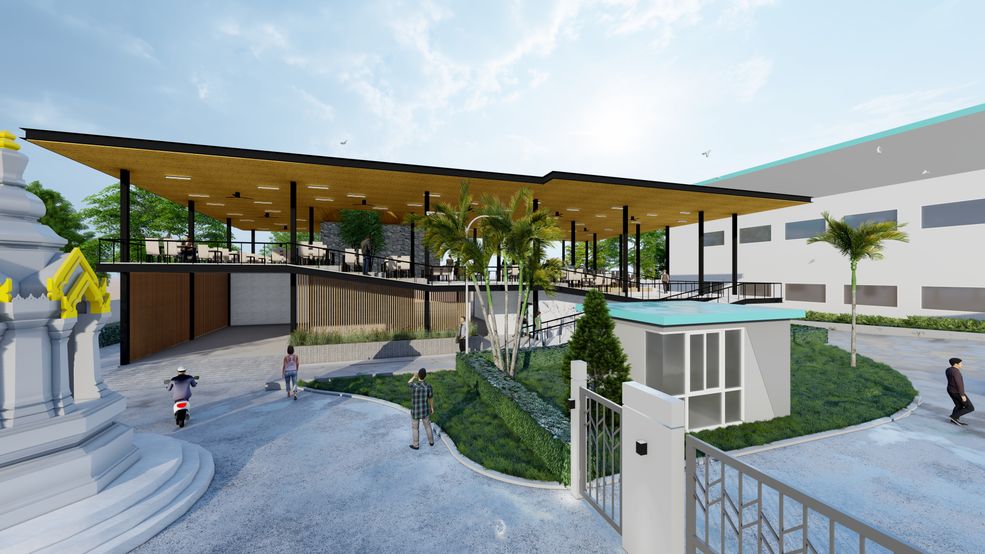
AS-BUILT DRAWINGS
Once the project is completed and factory is built, As-built drawings which show the exact situation of rooms and materials installed during the construction, will be provided as part of handover documents
